providing practical and emotional support for every architect or designer is essential when about to create a health and wellness center. these include designing a space for people with cancer, to meditate, and a wide range of public space for the generosity of fun, which extensively aim to help them achieve a better mind and therapy, health, and wellness.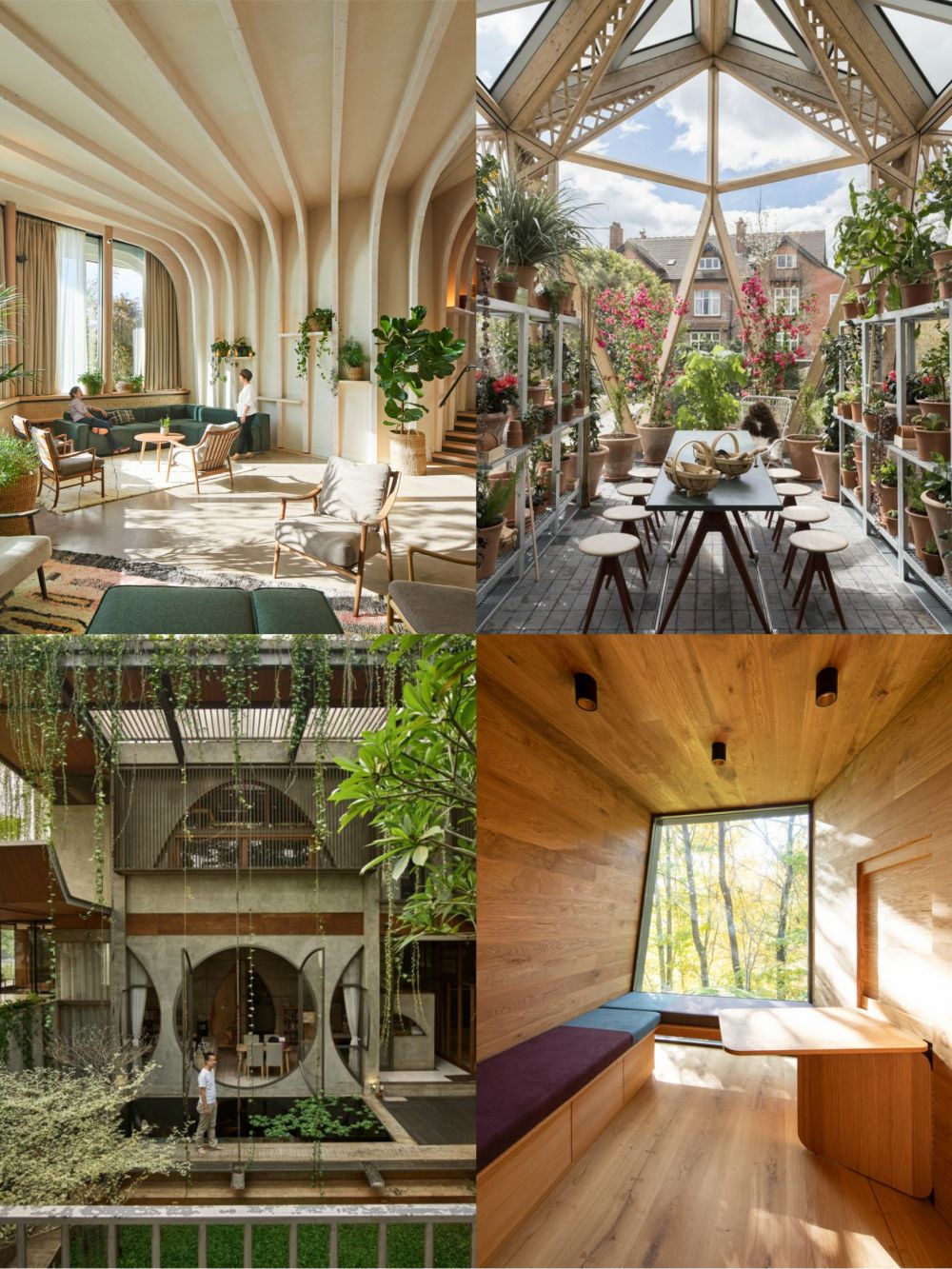 of course, under supportive treatment by the atmosphere of the building and its surrounding too!
of course, under supportive treatment by the atmosphere of the building and its surrounding too!
from the beautiful mushroom-shaped interior alike maggie’s leeds to the very sustainable bamboo-designed dental clinic in jakarta‘ residential neighborhood, read on the design story‘s best pickups for health and wellness of the year!
maggie’s leeds cancer center
for maggie’s healthcare centre, which is situated in harehills, within the campus of st. james’s university hospital in leeds, the 462 sq meter center is the charity’s 26th center in the uk the first completed healthcare project designed by heatherwick studio.
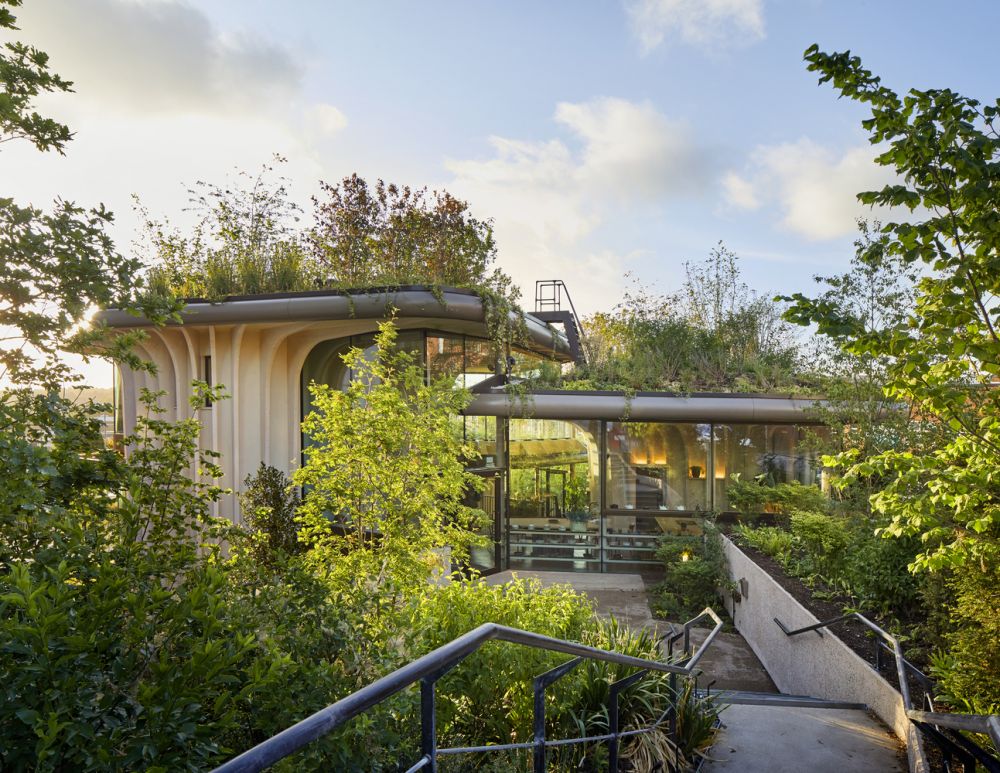 maggie’s leeds center building’s exterior. credits by hufton+crow
maggie’s leeds center building’s exterior. credits by hufton+crow
inspired by the philosophy of maggie’s, and the belief that great design can help people feel better, the design of maggie’s centre added several materials in supporting the essence of wellness and energy-saving techniques. the mushroom-shaped interior, which looked like enota architect‘s banja vrućica spa in bosnia and herzegovina, has a group of large-scale planters built on a sloped site presented as a counseling room. on the other corner is where people can find the “heart” of the centre, the kitchen, and additional space to socialize, including a library and exercising room. 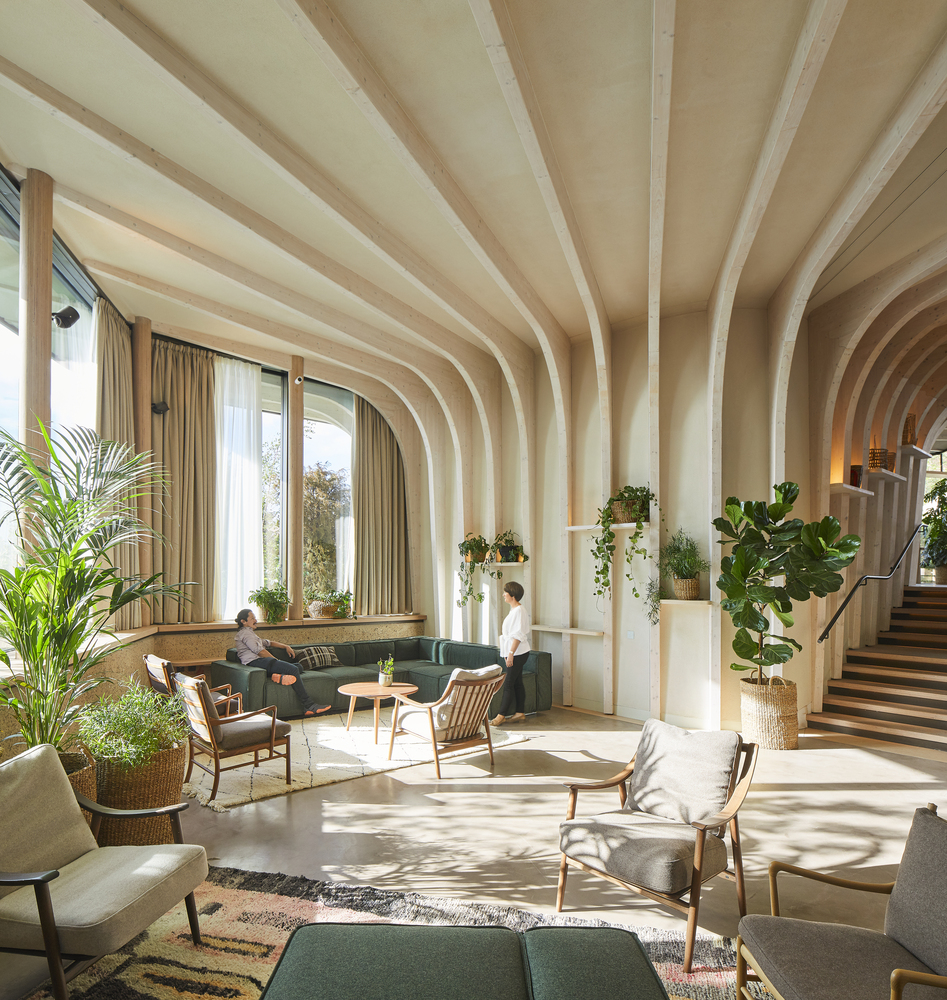
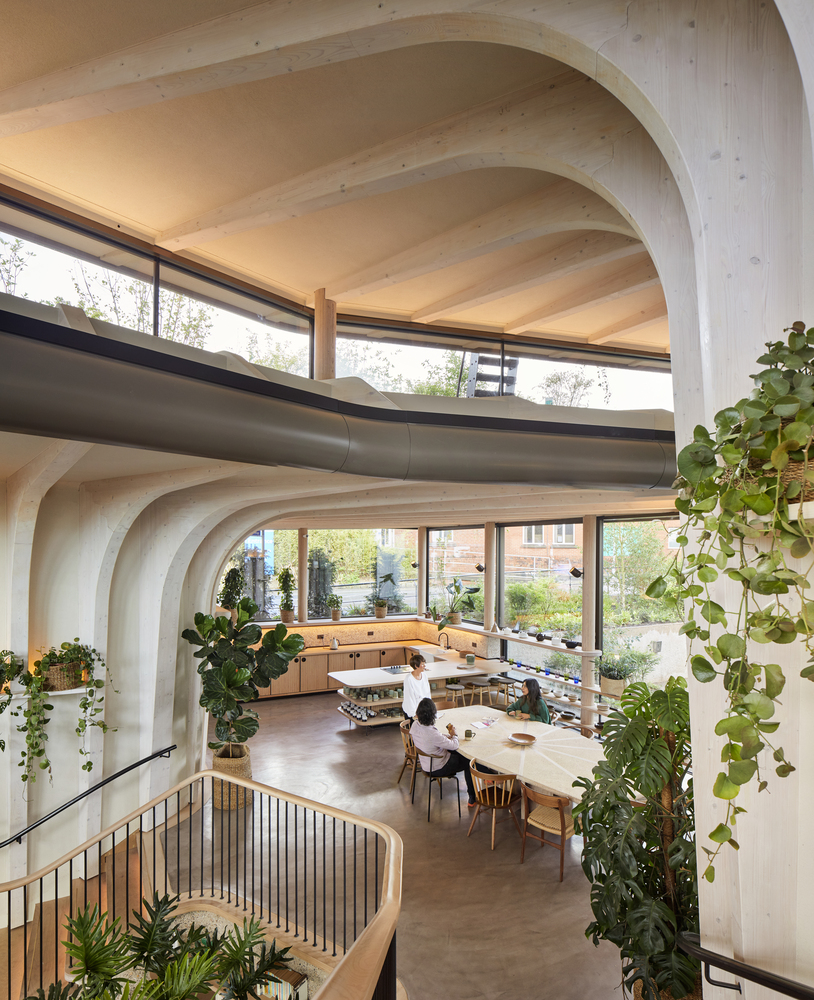 maggie’s leeds center interior. credits by hufton+crow
maggie’s leeds center interior. credits by hufton+crow
here, at the center of maggie’s leeds, explores what is often missed when designing a healing environment: the natural and tactile materials, soft lighting, and variant public space that encourage interactions and other social opportunities – as well as a room to contemplate for quiet meditation.
there are window sills and shelves, where visitors can place their objects and belongings upon them as if they were at home. the studio has two main tables: which were inspired by the building‘s timber fins and built from cork and engineered beech timber makes reside the heart of the center.
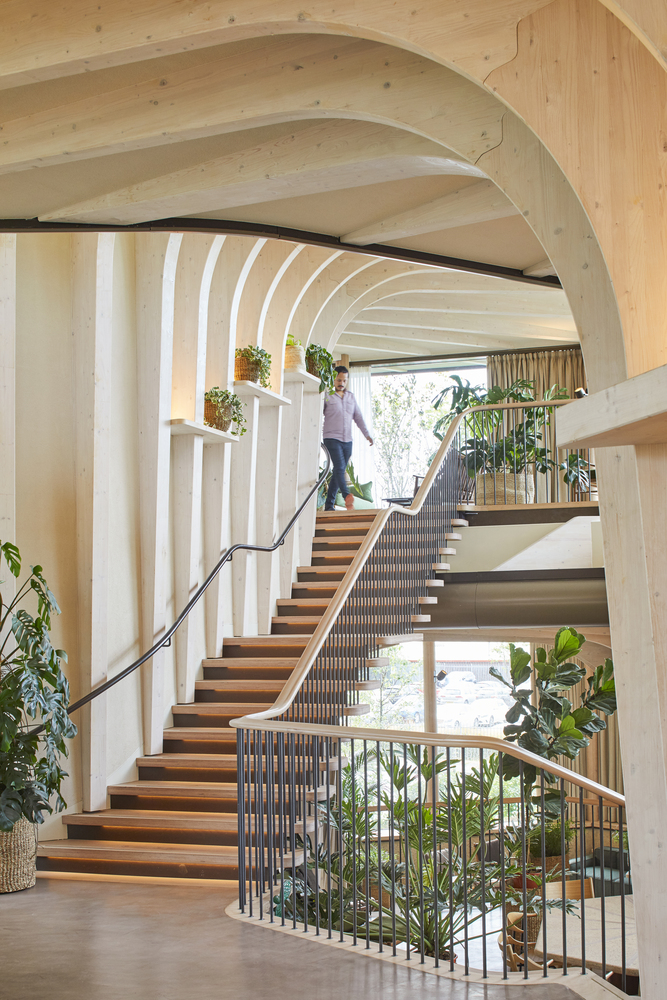 maggie’s leeds center interior. credits by hufton+crow
maggie’s leeds center interior. credits by hufton+crow
there is also a garden nestled secretly on the top of the building. designed by balston agius, an award-winning landscape designer, agius earned his inspiration from yorkshire woodlands when he was about to design the stunning rooftop.
to boost more sense of wellness, he featured native english species of plants throughout the area to provide extra warmth when winter comes. the whole attempt was also inspired by maggie keswick jencks’ love of gardening, where visitors are encouraged to participate in the care of the 23,000 bulbs and 17,000 plants on site. 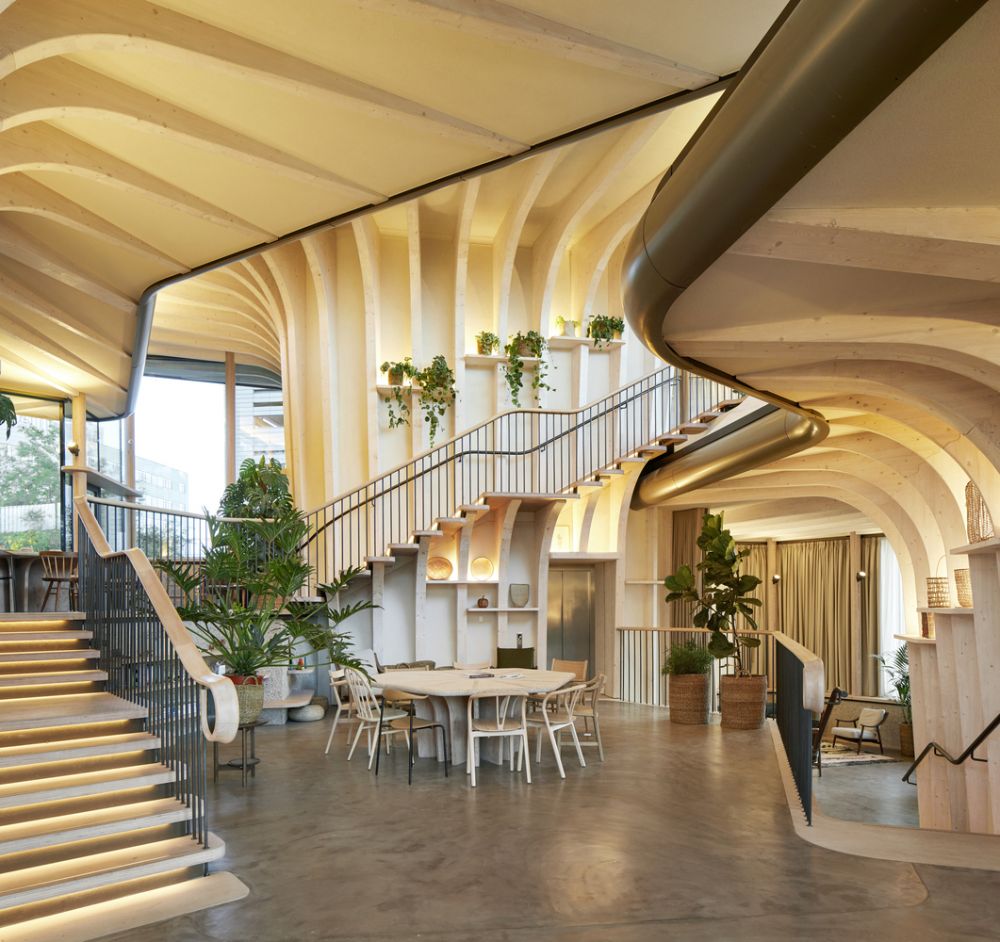
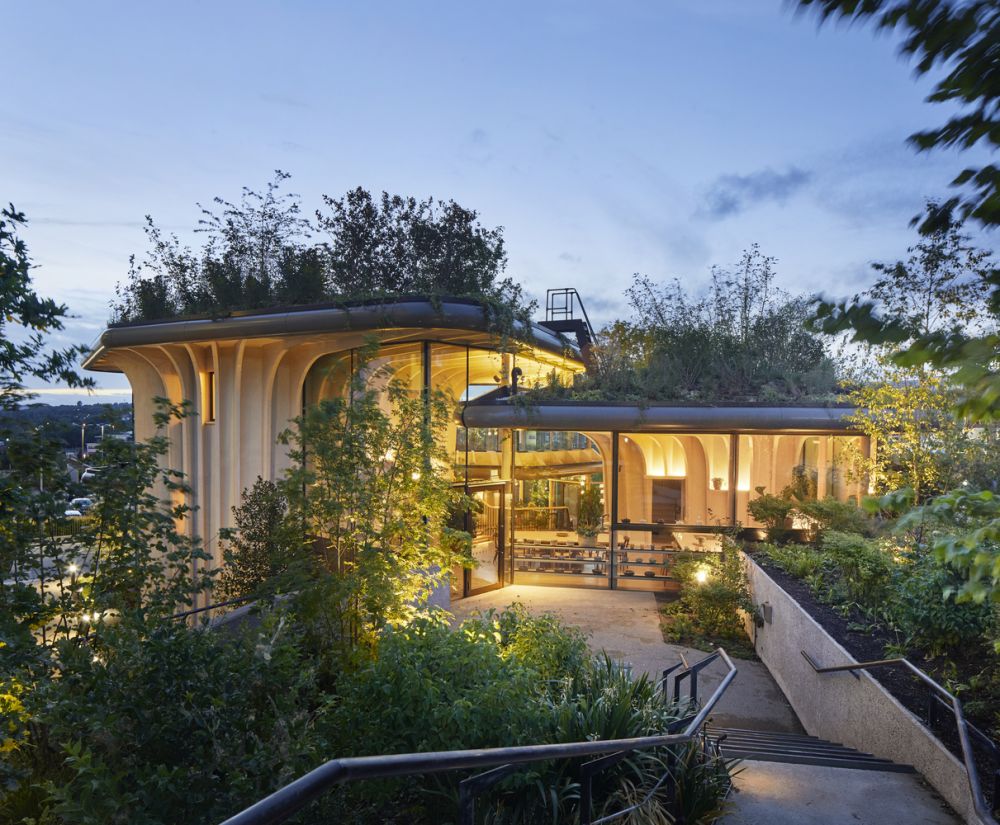 maggie’s leeds center building’s exterior. credits by hufton+crow
maggie’s leeds center building’s exterior. credits by hufton+crow
as for the overall structure, the architect clearly exposed a prefabricated and sustainably-sourced spruce timber system. along with several porous materials such as lime plaster to maintain internal humidity of the naturally ventilated building, considering the space should reflect a fresh and refreshing outdoorsy vibes in accordance to the center’s orientation.
maggie’s cancer centre manchester
meanwhile in maggie’s cancer center manchester, a welcoming “home away from home” has been set to make a place of refuge where people with cancer can find their tranquility for wellbeing.
designed by the famous world-renowned architect, foster + partners, maggie’s manchester centre was inspired by the blueprint for a new type of care set out by maggie keswick jencks. similar to maggie’s leeds, maggie’s manchester places a great value through the power of architecture to lift the spirits and increase a sense of healing therapy. 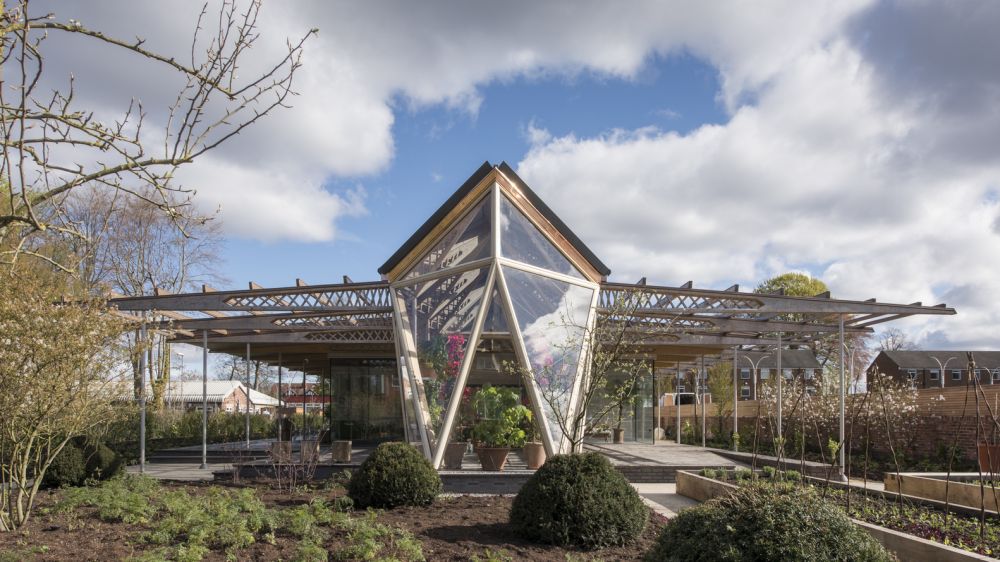
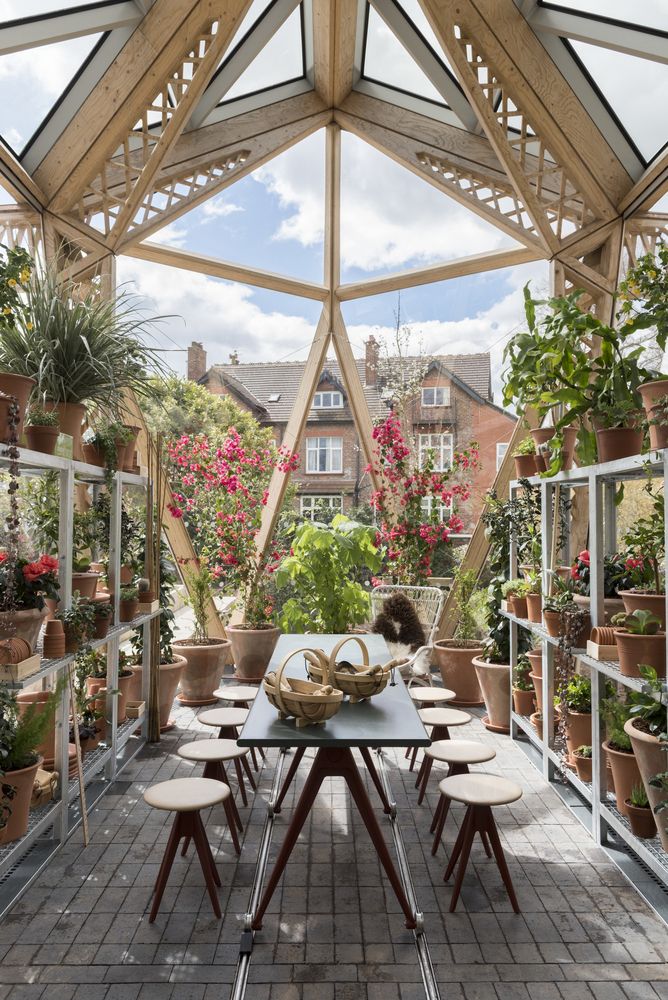 maggie’s cancer center in manchester building’s exterior. credits by nigel young / foster + partners
maggie’s cancer center in manchester building’s exterior. credits by nigel young / foster + partners
surrounded by a lush garden, greener than the one in leeds, the design of maggie’s manchester has been brushed in a domestic atmosphere – a garden setting that would the first glimpse the inside of the building. the building occupies a sunny site and is arranged over a single storey, keeping its profile low and reflecting the residential scale of the surrounding streets.
similar to maggie’s leeds, the roof rises in the centre to create a mezzanine level, naturally illuminated by triangular roof lights and lightweight timber lattice beams support it. the beams came as natural partitions between many internal areas that visually dissolve the architecture to surrounding gardens. 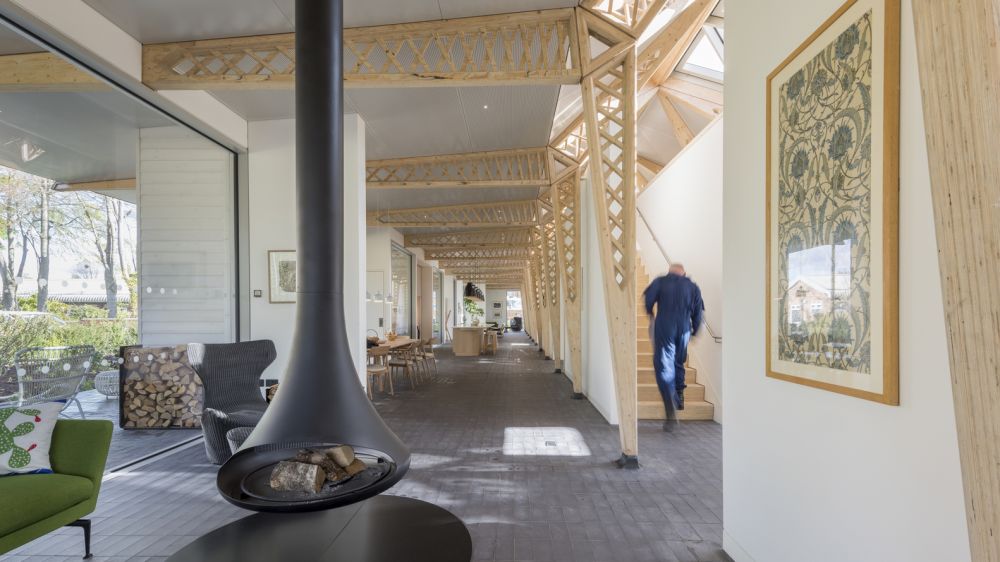
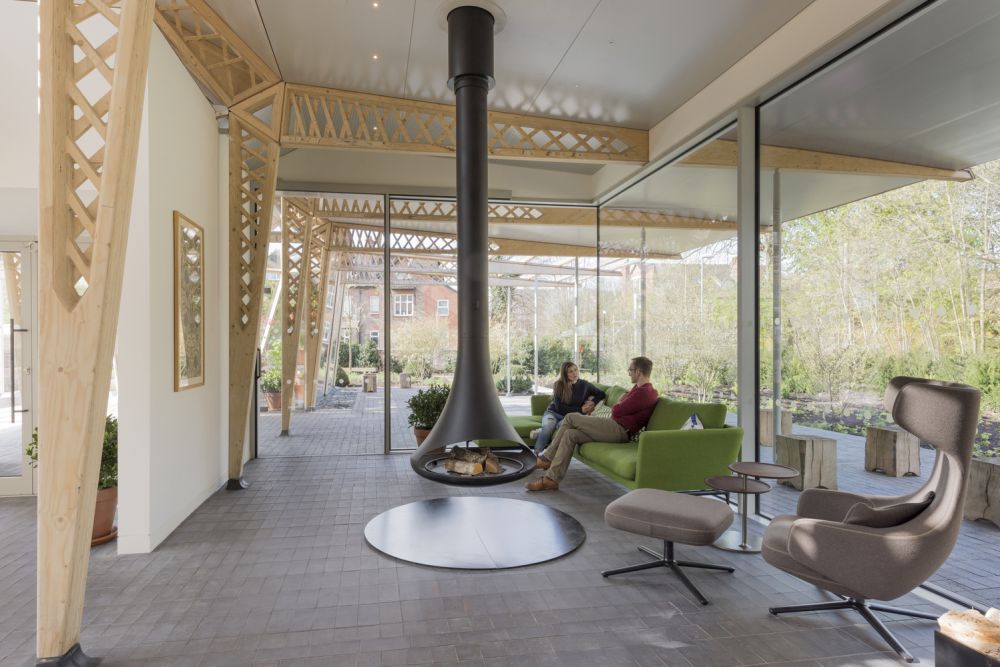
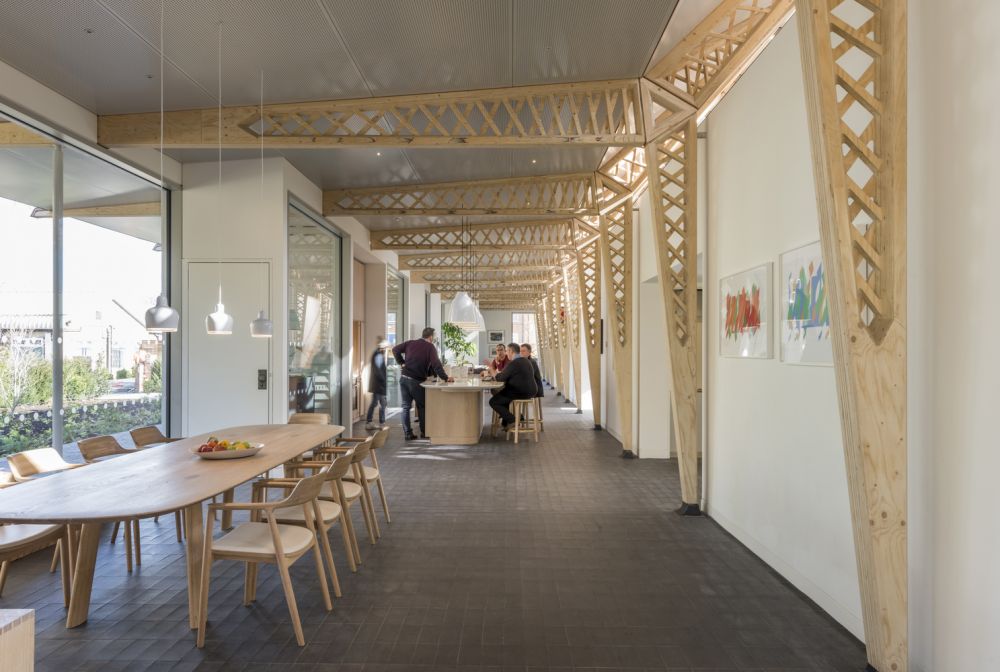 maggie’s cancer center in manchester. credits by nigel young / foster + partners
maggie’s cancer center in manchester. credits by nigel young / foster + partners
a similar approach to provide intimate private niches to a library, exercise room, space to gather around and share a cup of tea, the kitchen is the heart of the building. set on center with a large communal table, one can always join in for waves of laughter or two, sharing what they have for lunchtime.
reflecting a homey home ambiance, selection of material palette such as warm tone, natural wood, and tactile surface has been applied. natural light, greenery, and garden views are the focus of the centre. here, where the patients can enjoy the entire western elevation, the landscaped courtyard, under the deep overhang of the roof, extends into a beautiful veranda.
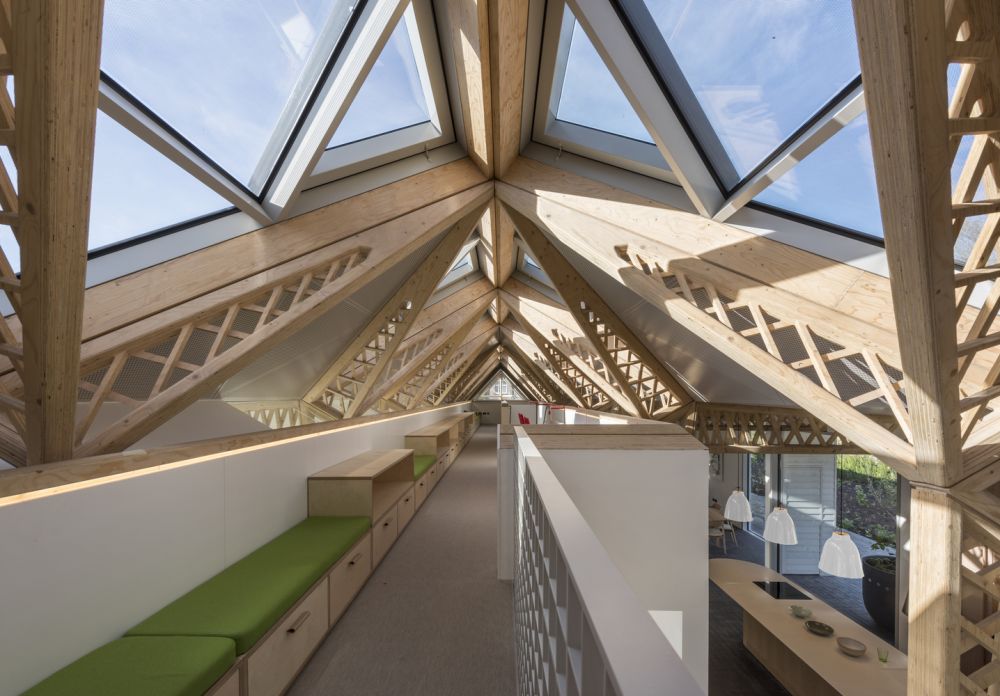
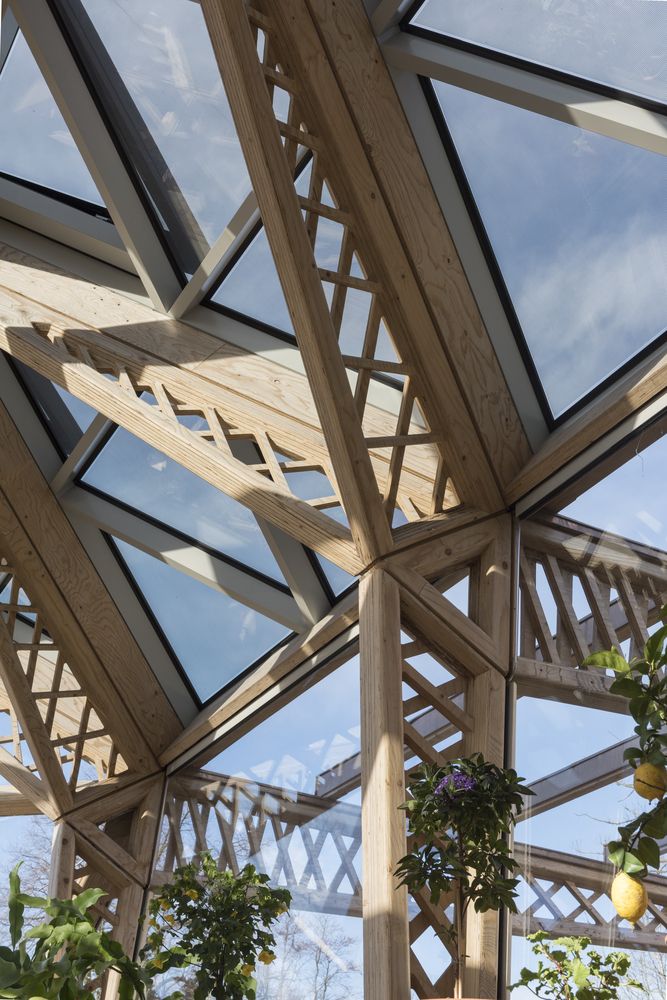 maggie’s cancer center in manchester. credits by nigel young / foster + partners
maggie’s cancer center in manchester. credits by nigel young / foster + partners
for maggie’s manchester garden, the architect collaborated with dan pearson studio who to beautifies the garden setting and make it more vibing and refreshing at all season of time. through the sliding glass door, each treatment and counseling room on the eastern façade faces its own private garden. embrace a greenhouse – a celebration of light and nature – which provides a garden retreat, space for people to gather, work with their hands, and enjoy the therapeutic qualities of nature and the outdoors. 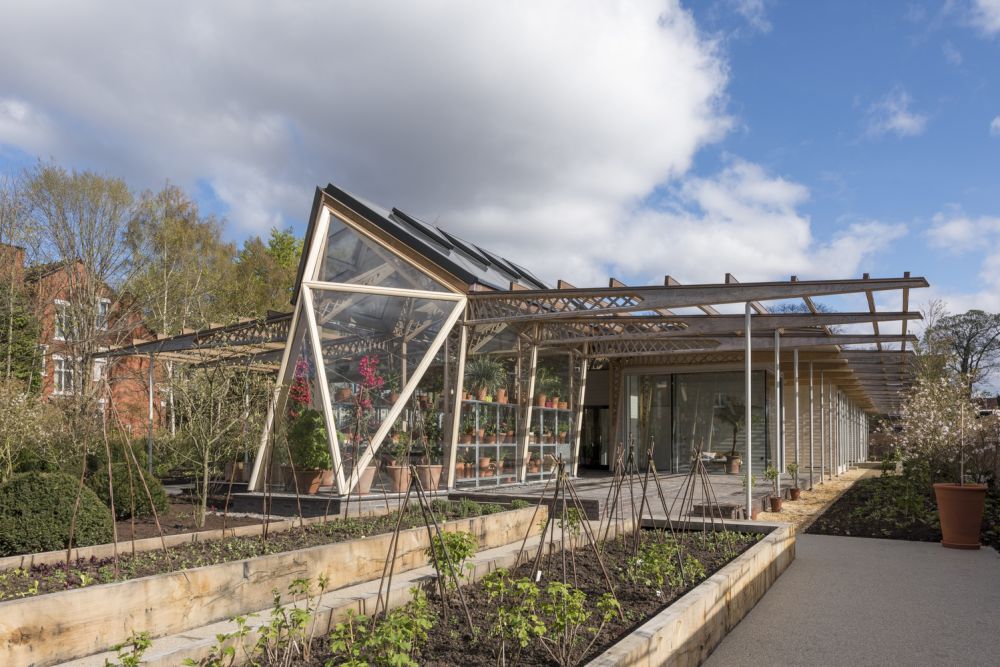
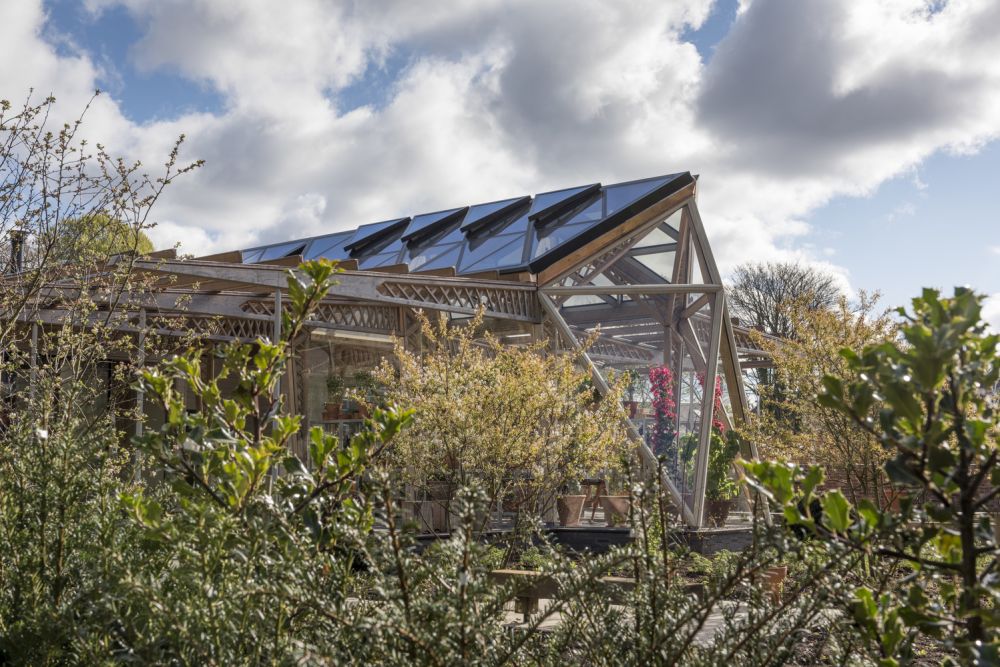 maggie’s cancer center in manchester building’s exterior. credits by nigel young / foster + partners
maggie’s cancer center in manchester building’s exterior. credits by nigel young / foster + partners
in maggie’s manchester, the patient can take some time to grow flowers with a sense of growing hope for them when they feel at their most vulnerable stage.
norwegian outdoor care retreat
in ris, norway, snøhetta has also provided a beautiful outdoor care retreat nestled in the middle of lush green forest in only a 35-meter area, only a hundred meters from the entrance of oslo university hospital.
set among the oak trees, birch, and overlook a beautiful pond, outdoor care was developed in collaboration with the department of psychosomatics and cl-child psychiatry at oslo university hospital. to host a peaceful space where visitors can benefit from the therapeutic qualities of nature.
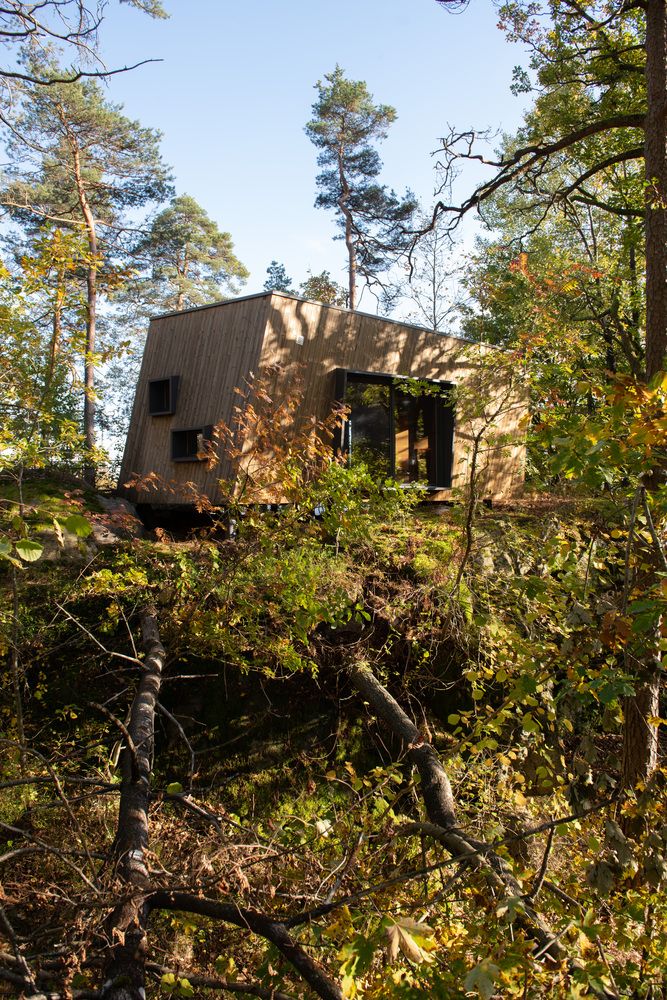 outdoor care retreat building’s exterior in oslo. credits by ivar kvaal
outdoor care retreat building’s exterior in oslo. credits by ivar kvaal
by design, snøhetta made its commitment to socially sustainable public space design, resulting in a very accessible cabin for a wheelchair, and the angled entrance of black zinc is large enough to make the room even for hospital beds.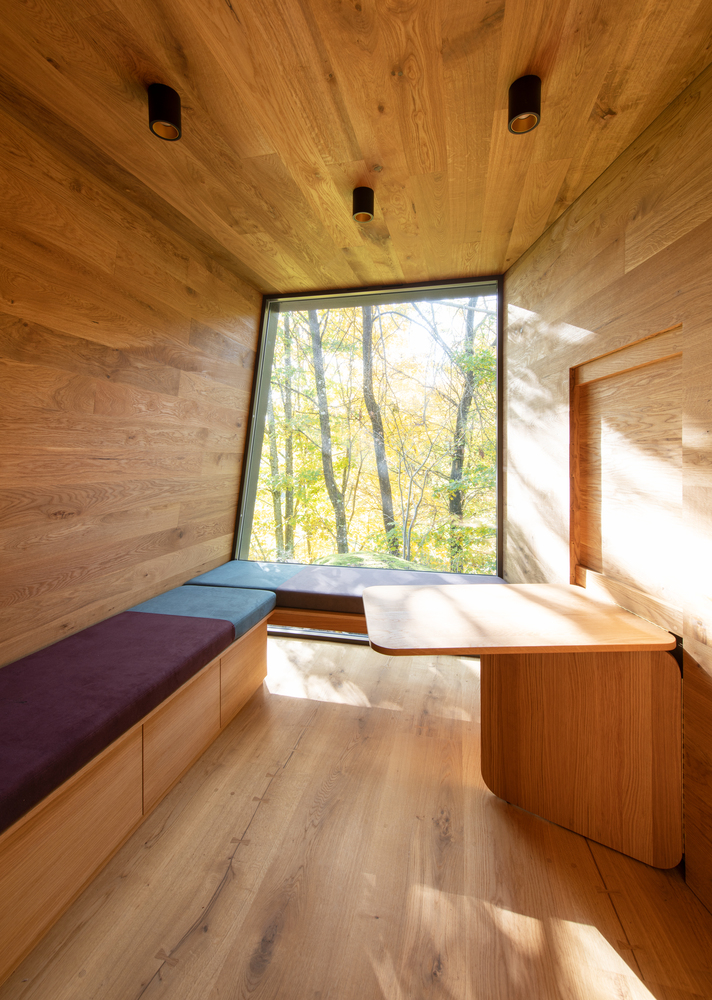
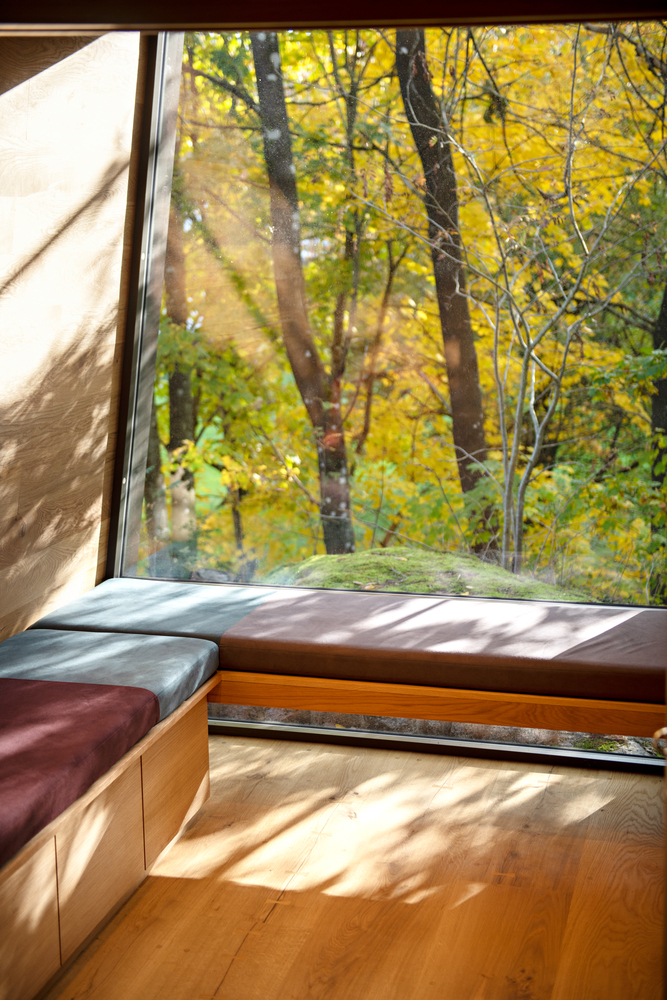 outdoor care retreat interior in oslo. credits by ivar kvaal
outdoor care retreat interior in oslo. credits by ivar kvaal
the space is private and can be used as private treatment and contemplation – just a moment away from the outside crowds and the hospital ambiance. the cabin designed building performed a very generous design, as it took a reference to a playful construction of wooden tree cabins usually made for children, the blocks of wood were extended into the landscape through the asymmetrical branches. here, the massive wood of the cabin’s main structure will turn gray over time, blending naturally into the surroundings. 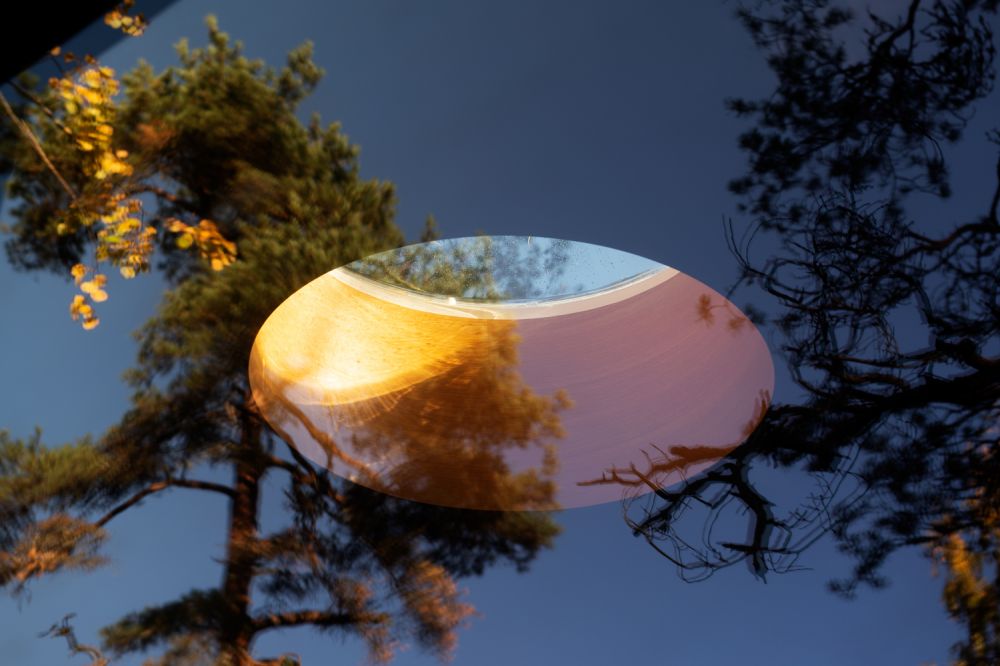
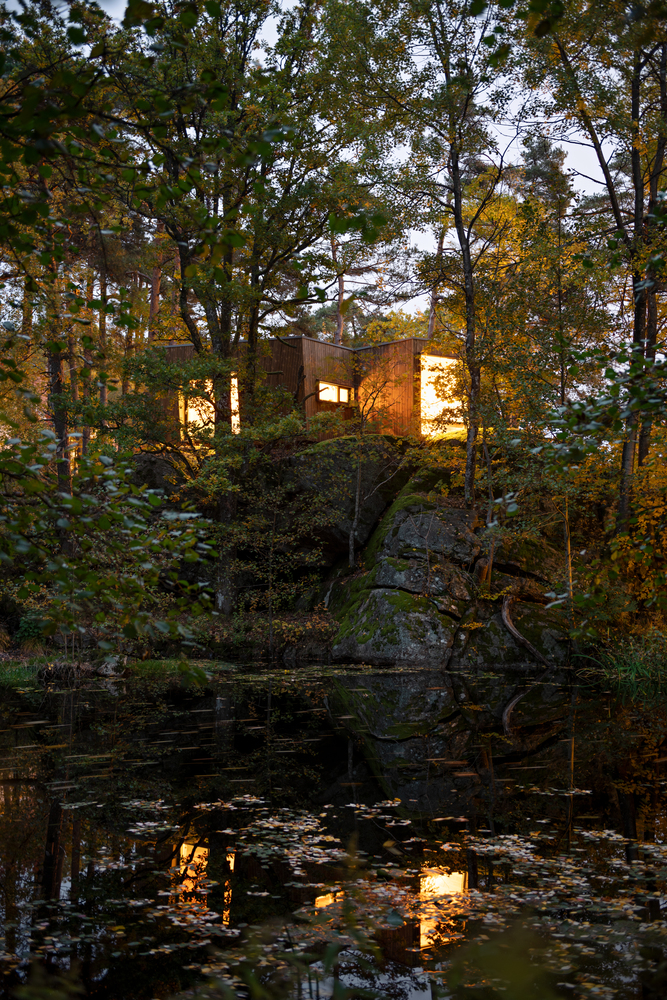 outdoor care retreat building’s exterior in oslo. credits by ivar kvaal
outdoor care retreat building’s exterior in oslo. credits by ivar kvaal
“nature provides spontaneous joy and helps patients relax. being in natural surroundings brings them a renewed calm that they can bring back with them into the hospital. in this sense, the outdoor care retreat helps motivate patients to get through treatment and contribute to better disease management“, states children’s psychologist maren østvold lindheim at the oslo university hospital, one of the initiators of the project.
the guild + guha bamboo public space
from northern europe to tropical island of indonesia, guha has made a combination of a dental clinic, library, bookstore, residence, and the workshop for local-based raw architecture contemplative public space nestled in a residential neighborhood, taman villa meruya, jakarta. the project was a renovation program to the previously known “the guild”, which currently has blended into the additional facilities added throughout the building.
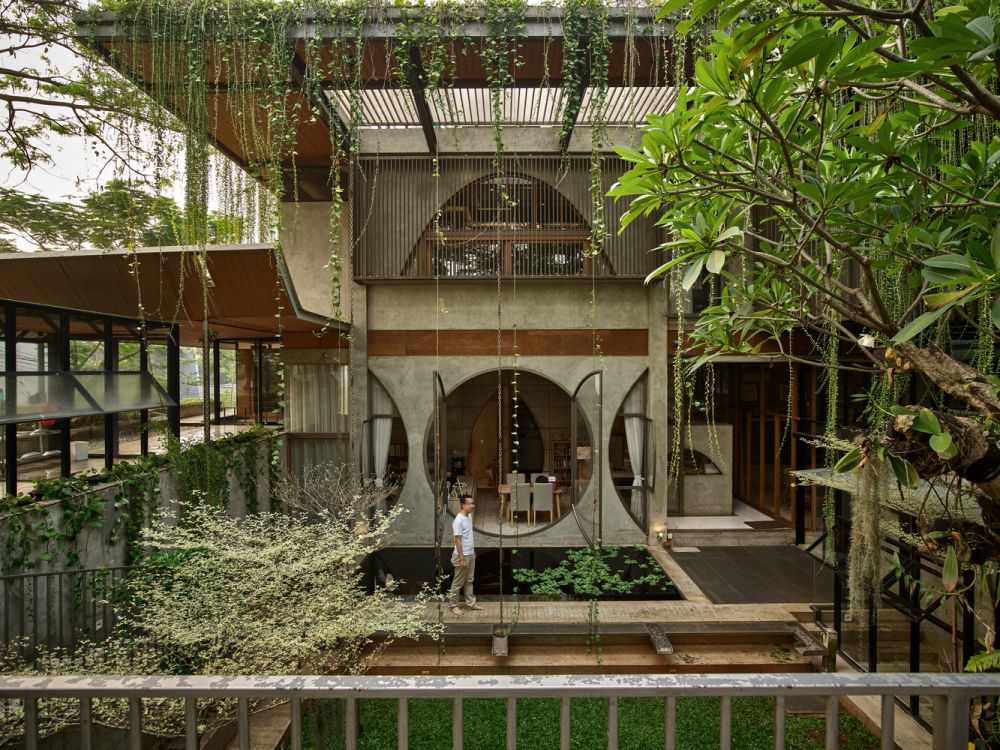 the guild + guha bamboo public space in jakarta. credits by eric dinardi, ernst theofilus
the guild + guha bamboo public space in jakarta. credits by eric dinardi, ernst theofilus
bamboo structures, green lush, east-asian inspired window style can be open during a sunny day to allow natural light to incorporate with the natural interior. people who wish to come can either visit the library and bookstore, pay a visit for dental care, or solely only for a short escape to blend in the beautiful, sustainable, and natural design scheme. 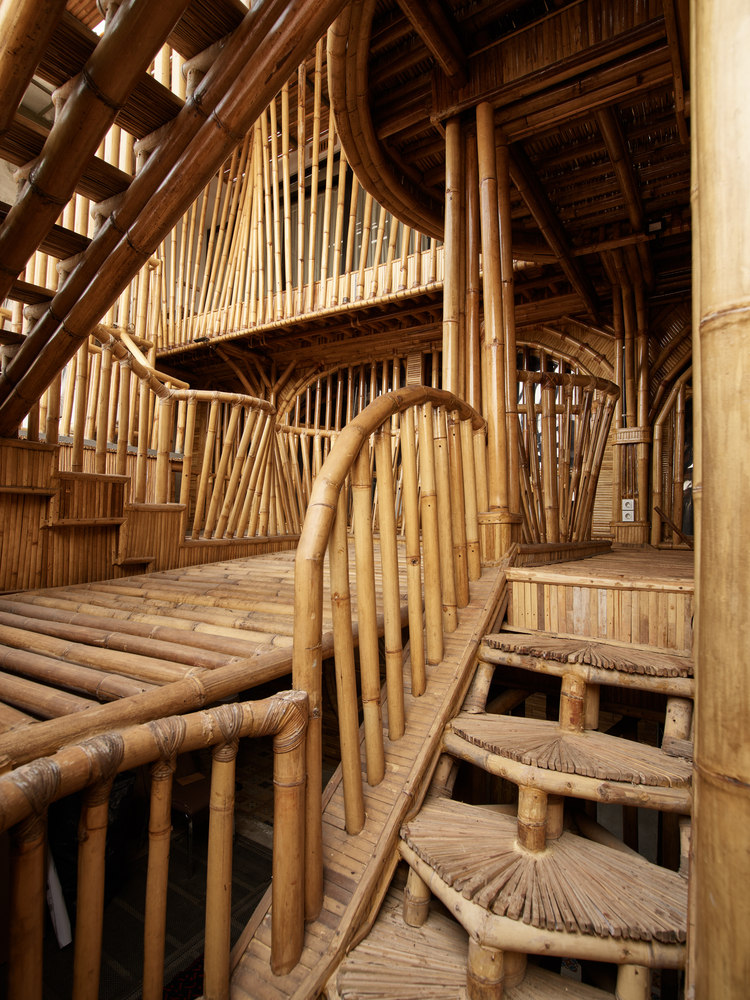
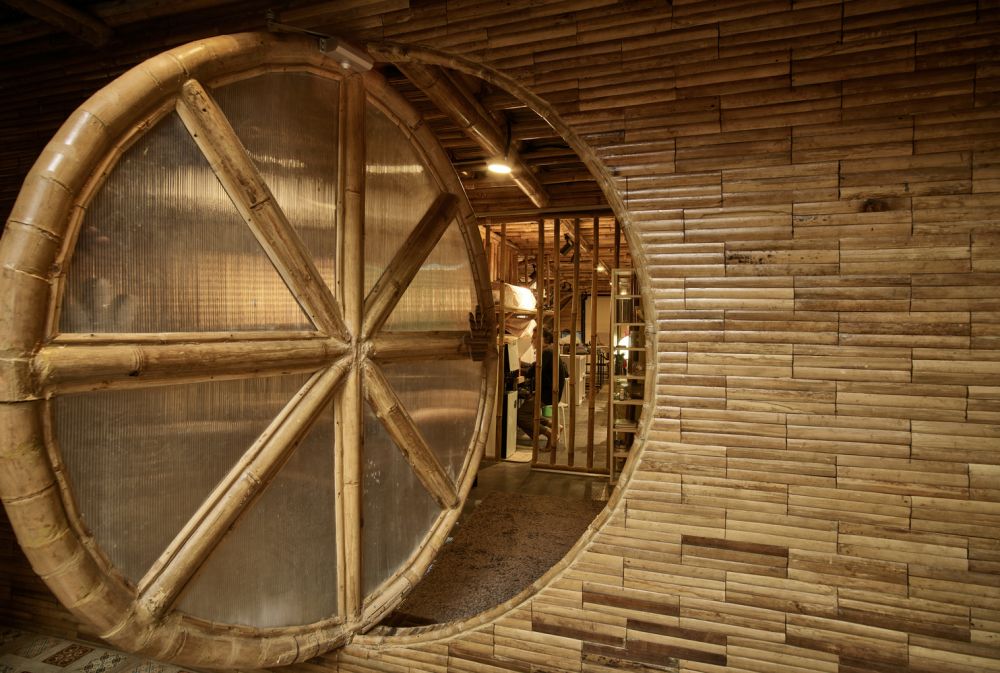
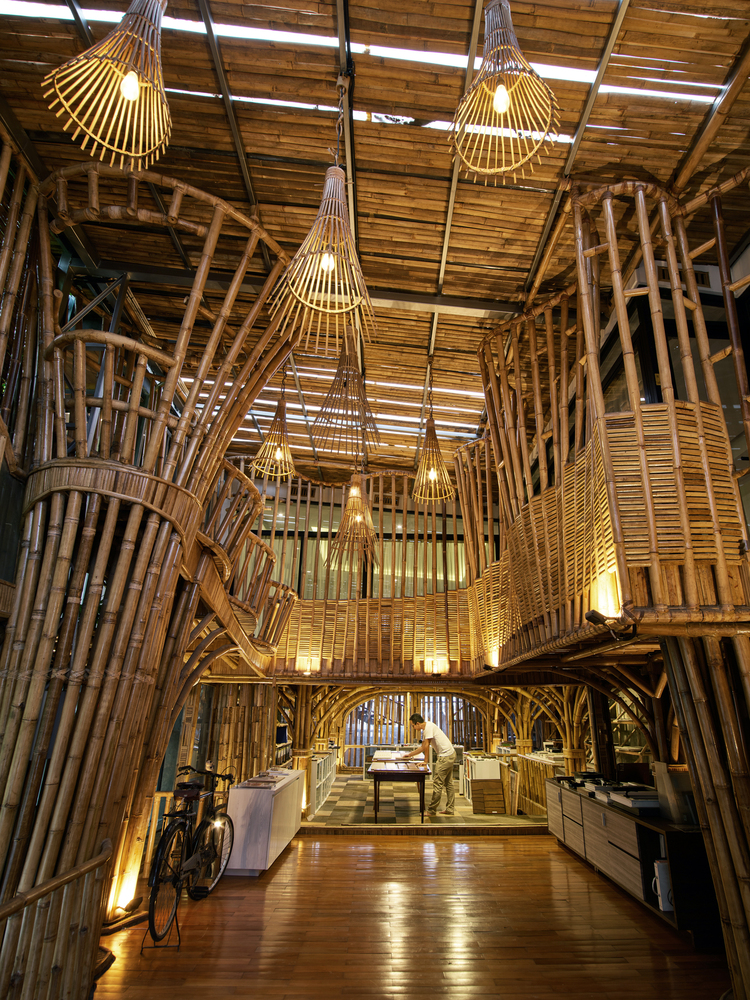 the guild + guha bamboo public space in jakarta. credits by eric dinardi, ernst theofilus
the guild + guha bamboo public space in jakarta. credits by eric dinardi, ernst theofilus
according to the architect, the new project, named guha bambu, is on the east side and consisted of a new 3 storey bamboo structure and 2 storeys of the basement. by design, the technique is to build and elaborated structure based on the school experiment at the alfa omega project. hence the architect separates the steel plane structure as a roof and bamboo structure to hold the three-floor plate under the steel roof.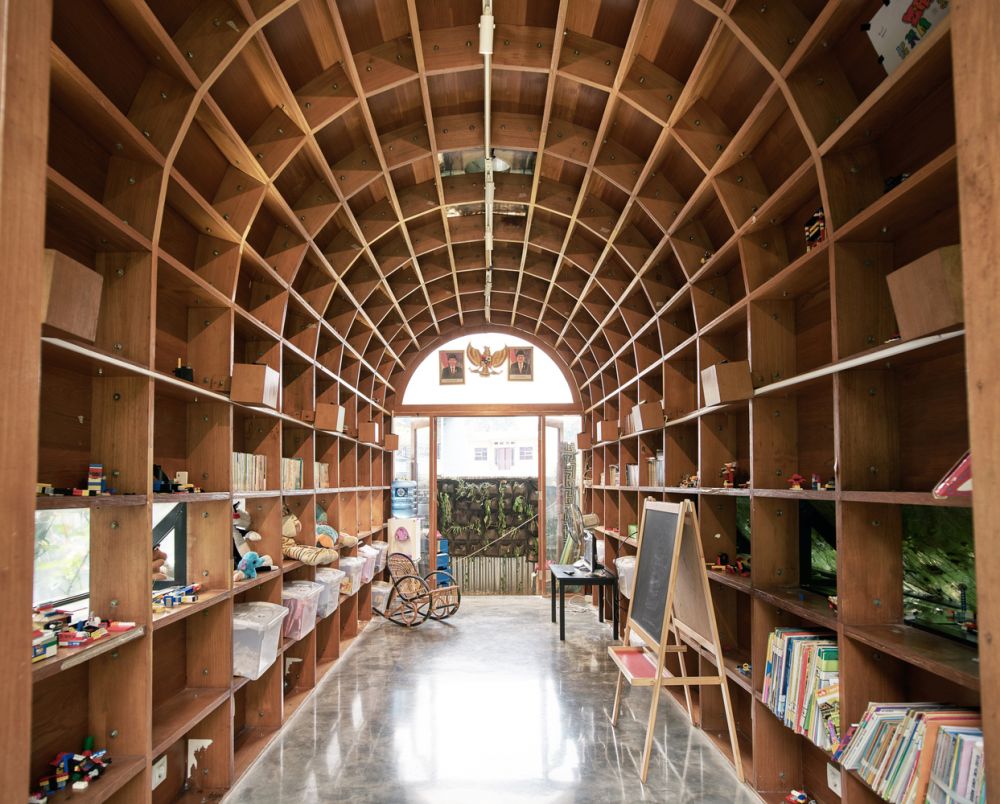
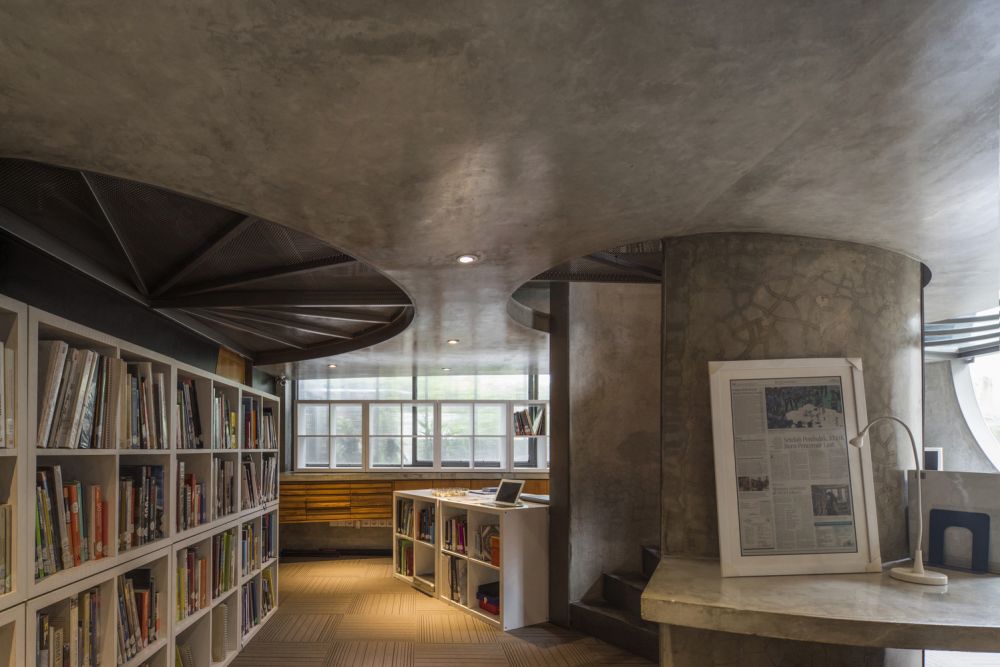 the guild + guha bamboo public space in jakarta. credits by eric dinardi, ernst theofilus
the guild + guha bamboo public space in jakarta. credits by eric dinardi, ernst theofilus
construction of guha is elaborated into nine materials, to sum up, craftsmanship experimentation in realrich architecture workshop, such as steel, wood, glass, metal, gypsum, bamboo, plastic, stone, and stone concrete. the layout is flexible and open, while some of the rooms are opened by a minimum of two doors, allowing further scenarios while the program can be changed. the idea is addressing the tropical climate to open north-south and close the facade on the west side.
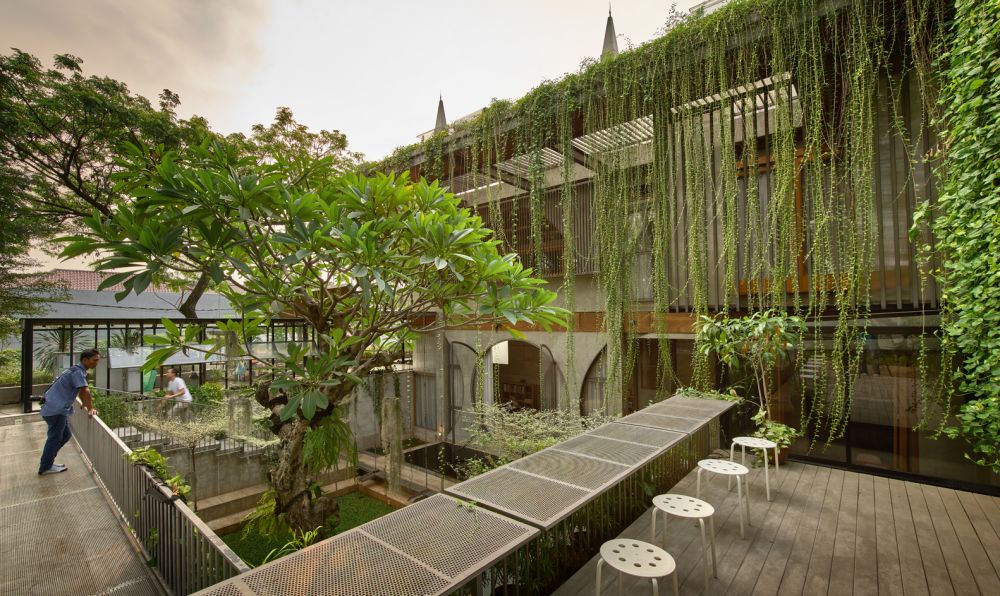 the guild + guha bamboo public space in jakarta. credits by eric dinardi, ernst theofilus
the guild + guha bamboo public space in jakarta. credits by eric dinardi, ernst theofilus
all images were taken from archdaily
